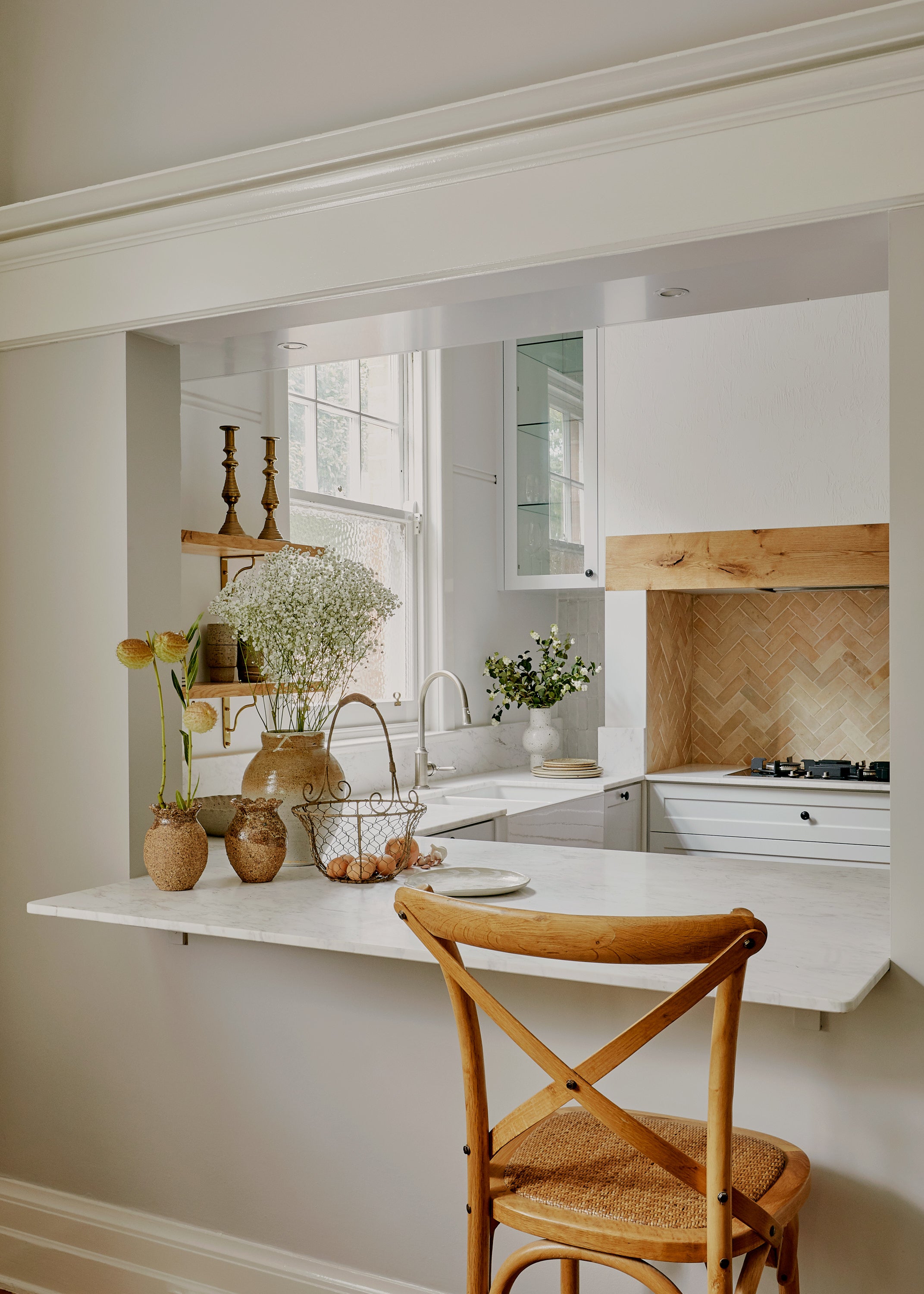We sat down with director Georgia Ezra to go through what inspired one of her latest Studio Ezra projects. We believe that the kitchen is the epicentre of the home, and so it was marvellous to chat to Georgia about breathing new life into this Armadale, Victoria kitchen.
TELL US A LITTLE BIT ABOUT THE RENO. WHAT BRIEF DID YOUR CLIENT GIVE YOU?
This Armadale apartment sits in a heritage building that has the most magnificent features, but the way the old kitchen was designed was completely unsuitable to our client’s lifestyle - the joinery and the closed small layout did not suit her requirements. Our client often hosts dinner parties for her family and wanted to be able to be in the kithen while entertaining. She wanted friends and family to be in the kitchen with her and to all be able to fit in the space. We were asked to open the space and to provide ample, thoughtfully designed storage the would entirely change the way the client had been living.
WHAT STYLE WAS THE PREVIOUS KITCHEN AND WHAT LOOK DID YOU DECIDE TO GO FOR?
It was an incredibly old apartment. The building was a Spanish Revival, it even had a small opening for a milkman delivery! The room as completed shut off to the rest of the living room area. We brought some tones of the Hamptons meets the English to the design, whilst still dipping into the elements of the spanish building through the materiality and the textures on the walls. We completely opened up the kitchen and designed joinery that now provides ample practical and extremely functional storage for the family.
WHY OPT FOR ZELLIGE TILES FOR THIS PROJECT?
Zellige tiles warm a space up. They helped this new renovation adapt so beautifully within the old, existing building. The zellige connected the two, it feels like they have been their since the building was constructed!
DESIGN: STUDIO EZRA
TILES: TILESOFEZRA
PHOTOGRAPHER: AMELIA STANWIX
STYLING ELEMENTS:AHW GEORGIA EZRA











Leave a comment
This site is protected by hCaptcha and the hCaptcha Privacy Policy and Terms of Service apply.