By M A N N A M A D E
Drawing inspiration from the rugged coastline and European Essentialist architecture, Blairgowrie House is a masterpiece. The home, located on the beautiful Mornington Peninsula, was designed in collaboration with Bellhaus Design Office to sit effortlessly within its surrounding landscape. With an interior as bold as the exterior, this project is one worth saving to your Pinterest board.
Let's talk materials
The team adopted a pared back and purposeful design approach throughout the home but particularly in the custom, built-in joinery and furniture which features a palette of natural, tactile and sustainable materials including handmade bricks and zellige tiles, natural timber wood veneer, Marmorino lime plaster and French oak engineered flooring.
Shower Deets
Spot our zellige feature in the bathroom above? We can’t get enough of the class, charm and character that is part and parcel of zellige tiles.
No walk in the park
Four years in the making, arriving at such a beautiful outcome was no easy feat. Restrictions and rigorous lockdowns, an incredibly steep site and a bushfire attack level (BAL) zone of 29 were just some of the hurdles faced... and conquered.
Generous, yet considered living spaces were a requirement, with the main bedroom designed to have an immediate connection to the outdoors. This was made possible by the inclusion of expansive glazing which reveals the low maintenance native and indigenous landscaping, outdoor kitchen and intimate fire pit with tumbled limestone pathways sprawled across the property. Indulgent elements like a “sunken lounge” with a beautiful wood fireplace, a heated plunge pool, home automation and surround sound bring a strong element of luxury to this family home.
Interior Design & Build |Manna Scope
Building Designer | Bellhaus Design Office
Photography | Timothy Kaye
Visit the Manna Made website
HERE
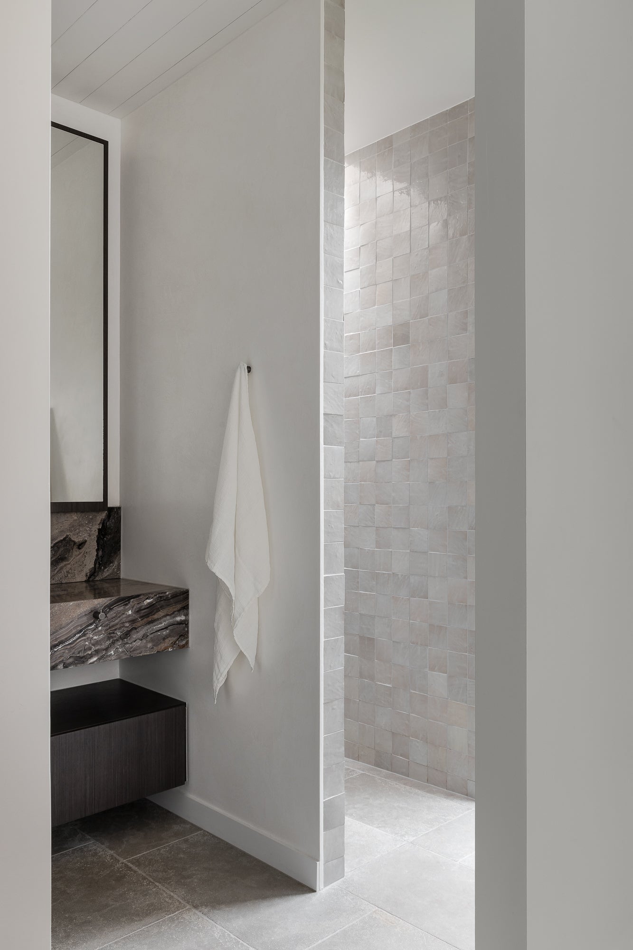








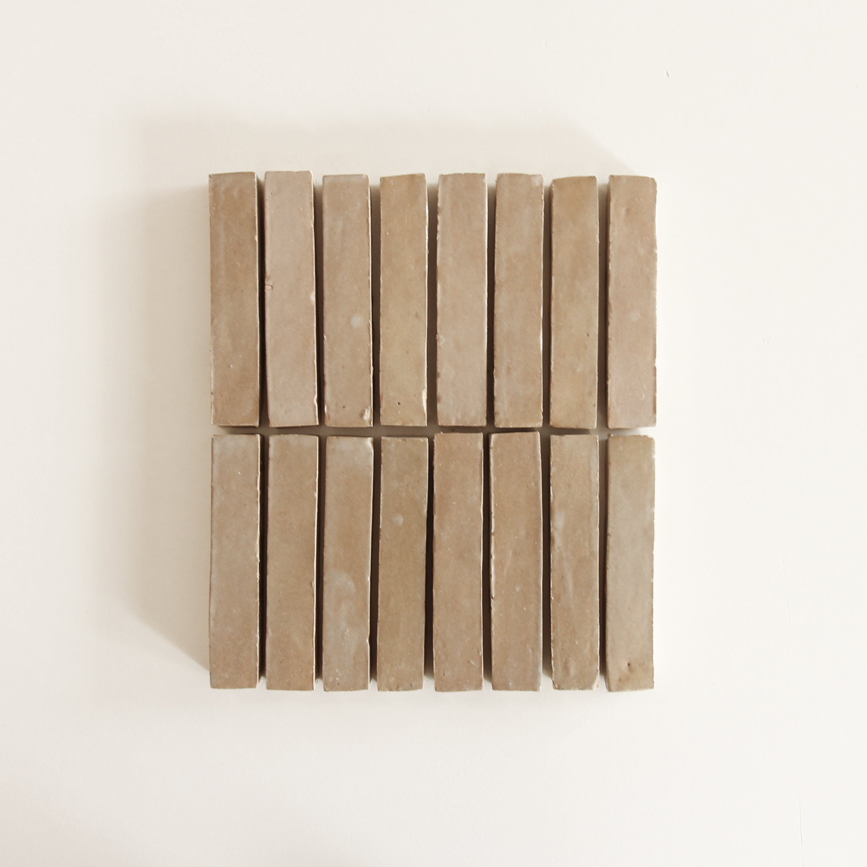
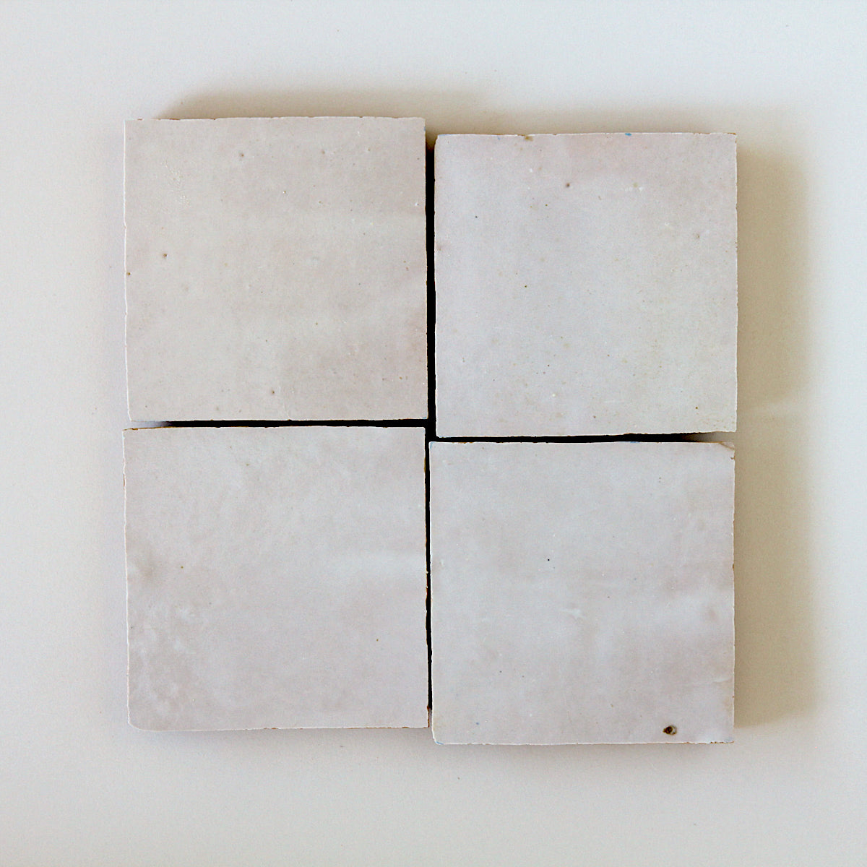
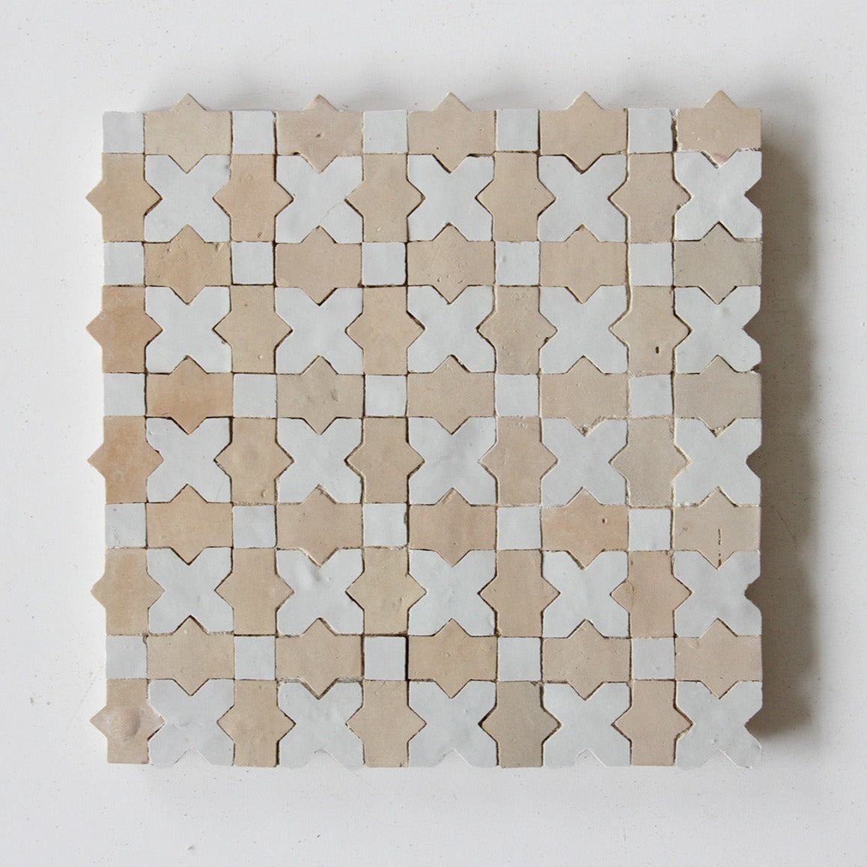
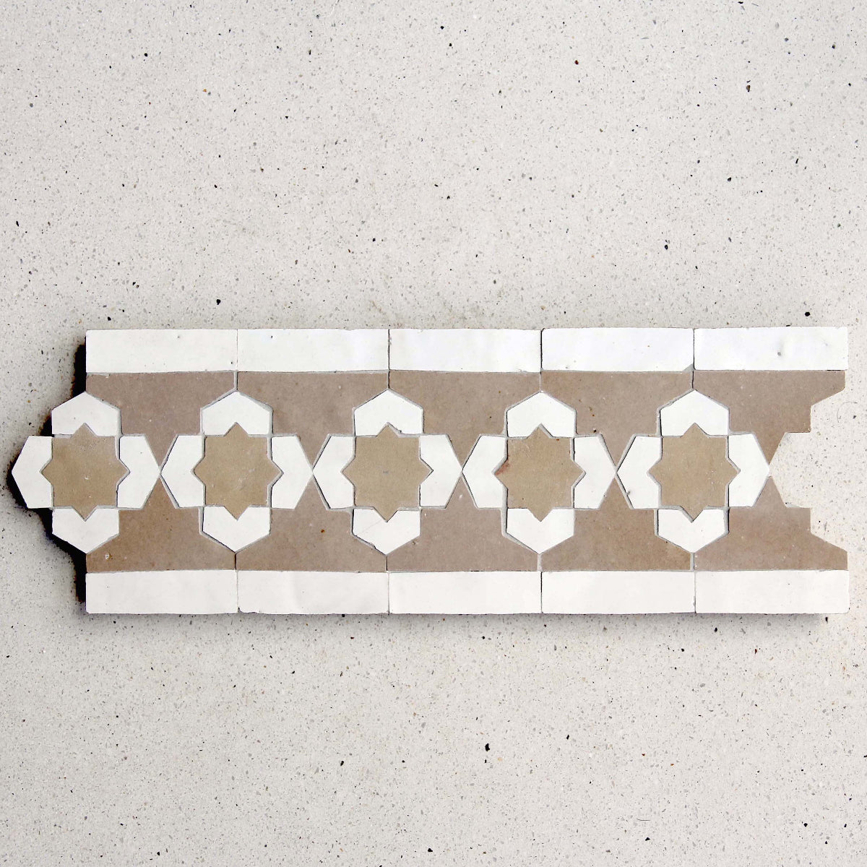
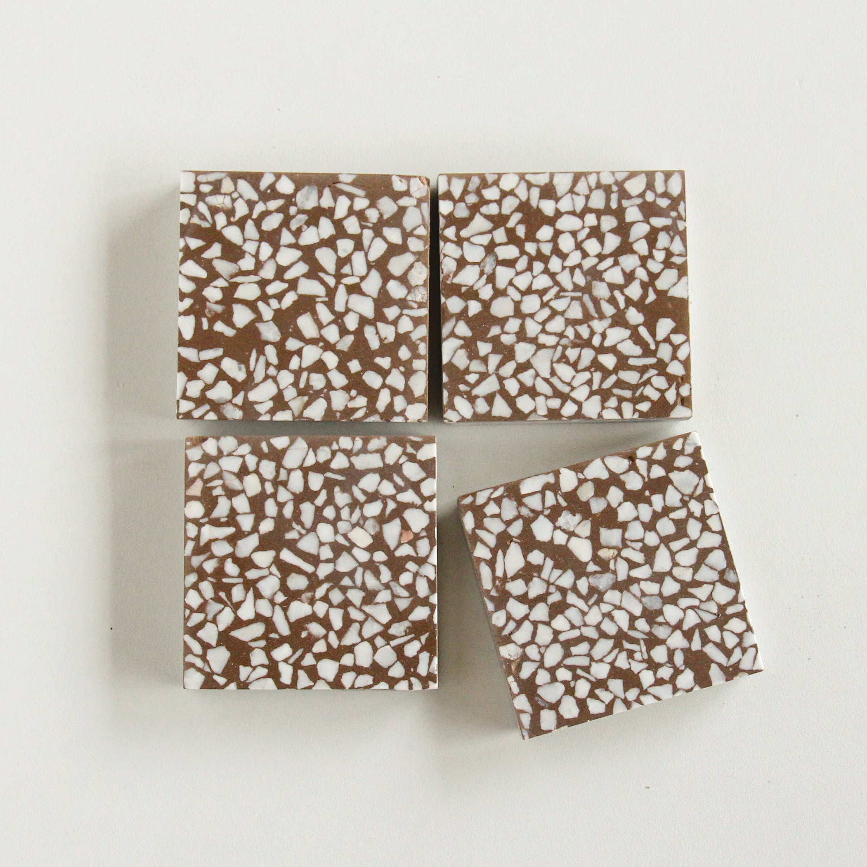
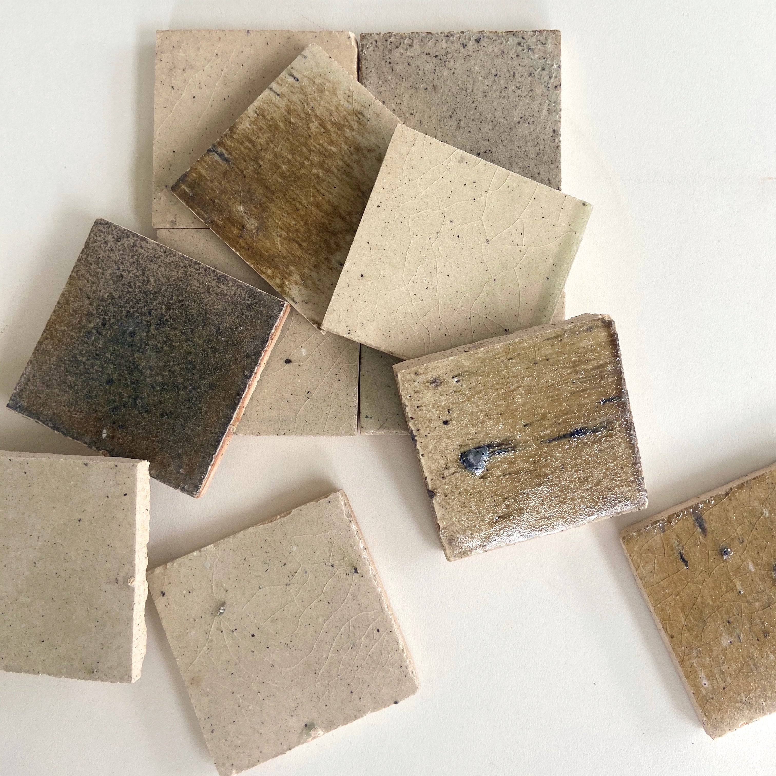
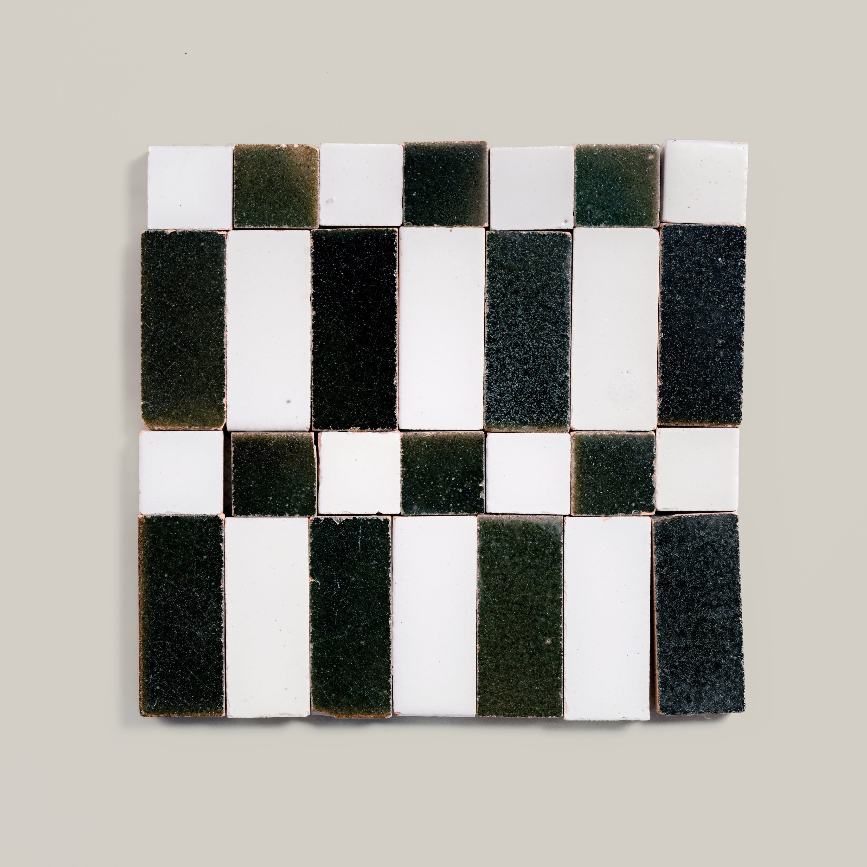

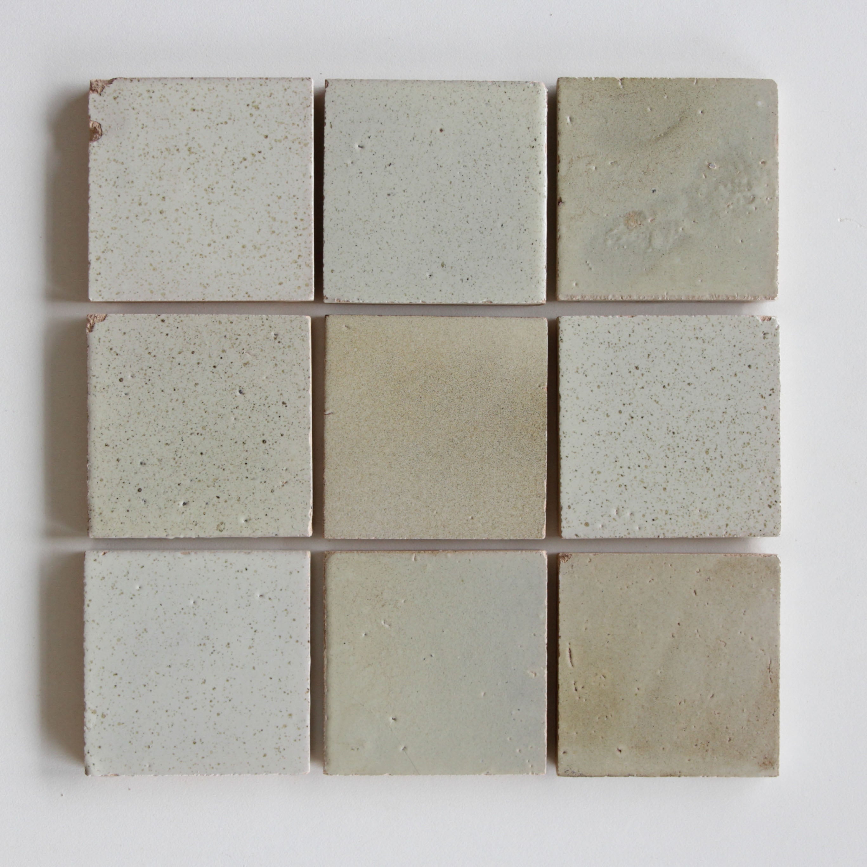
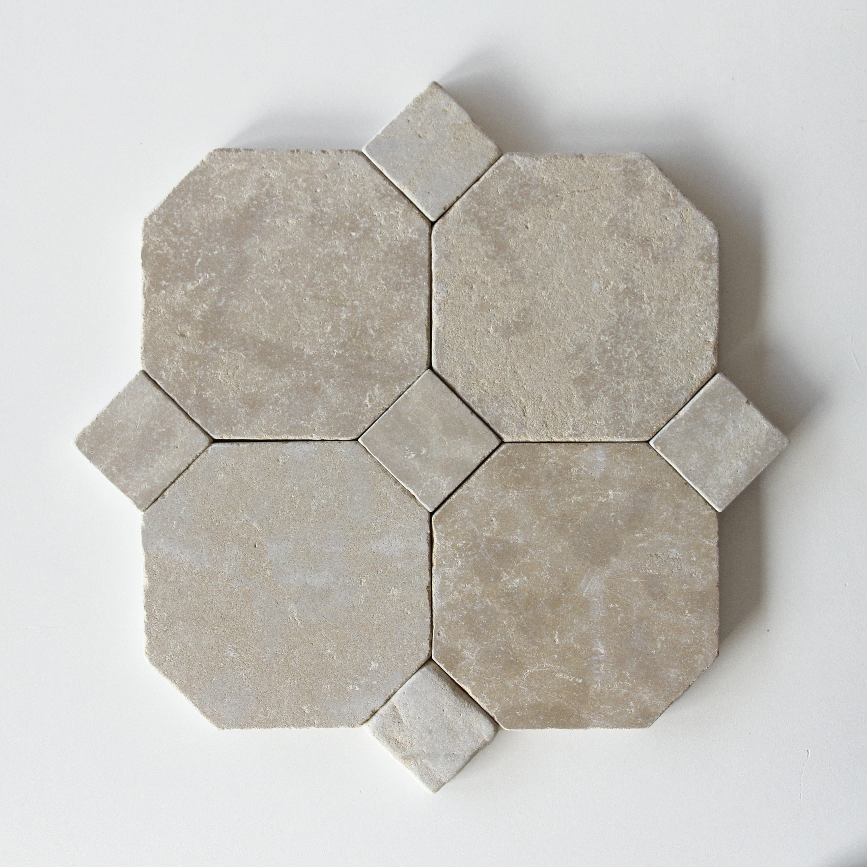


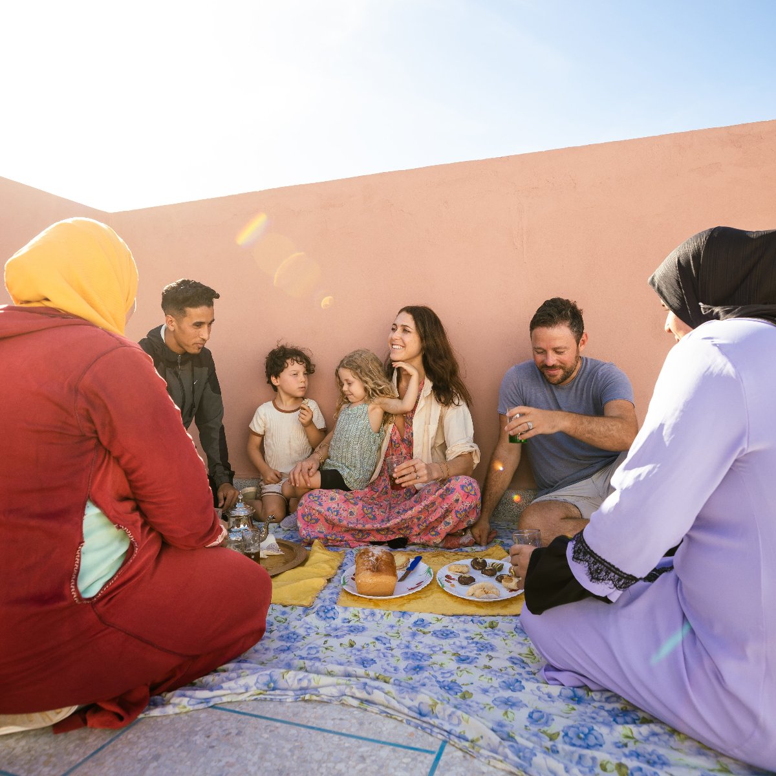
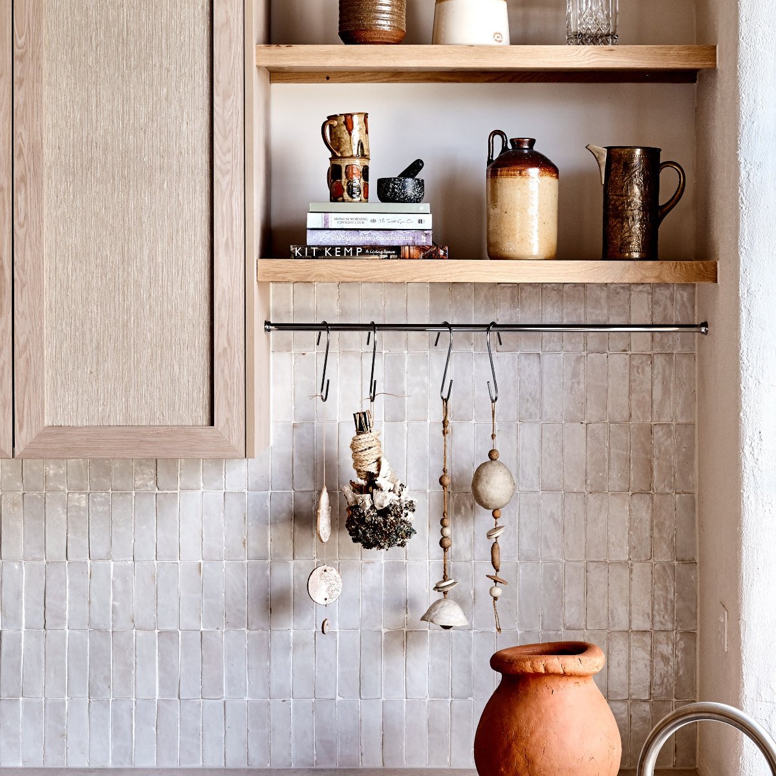
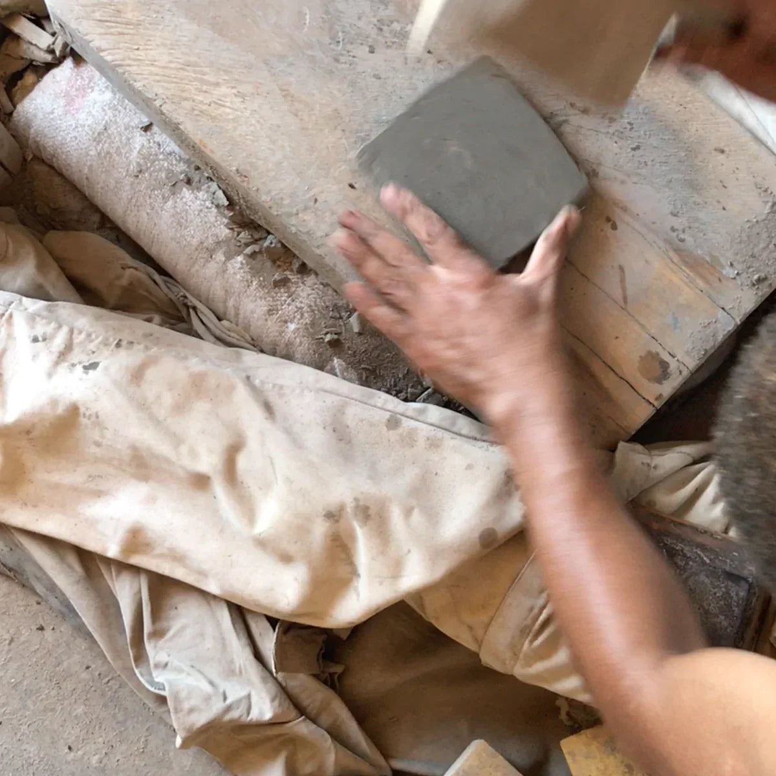
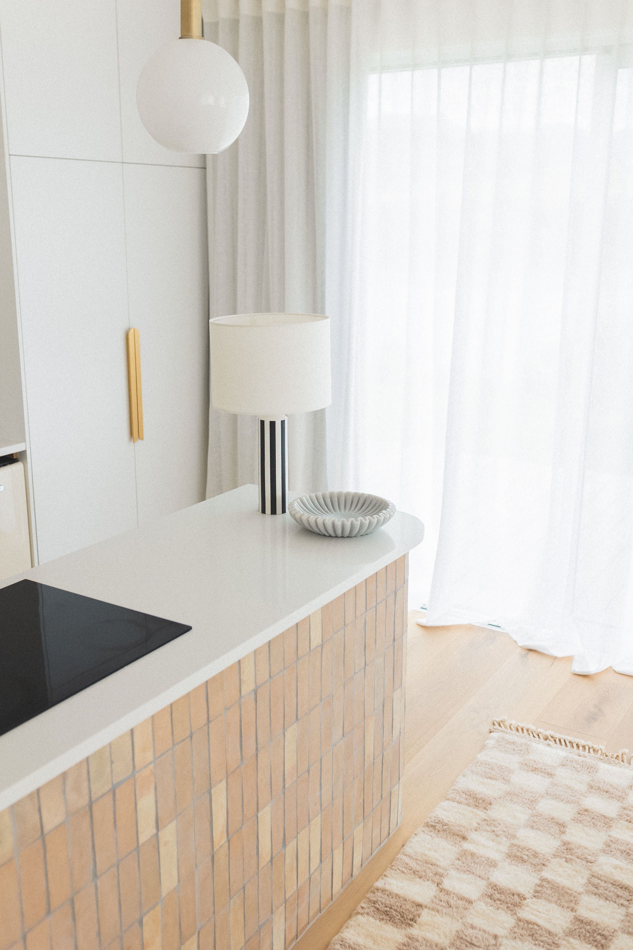
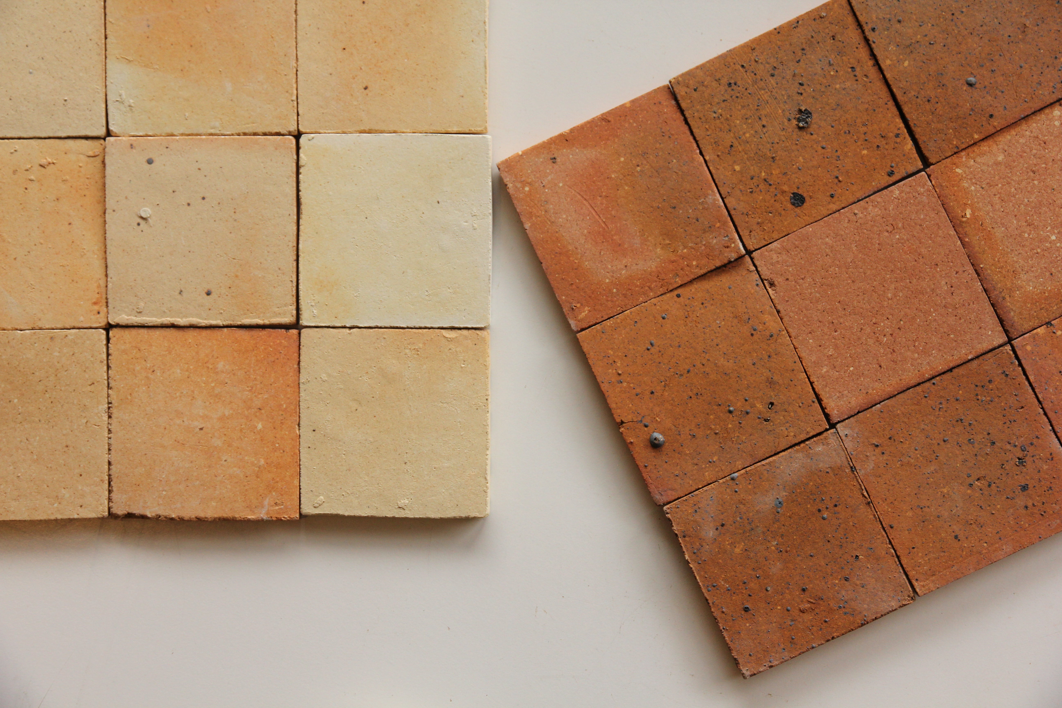
Leave a comment
This site is protected by hCaptcha and the hCaptcha Privacy Policy and Terms of Service apply.